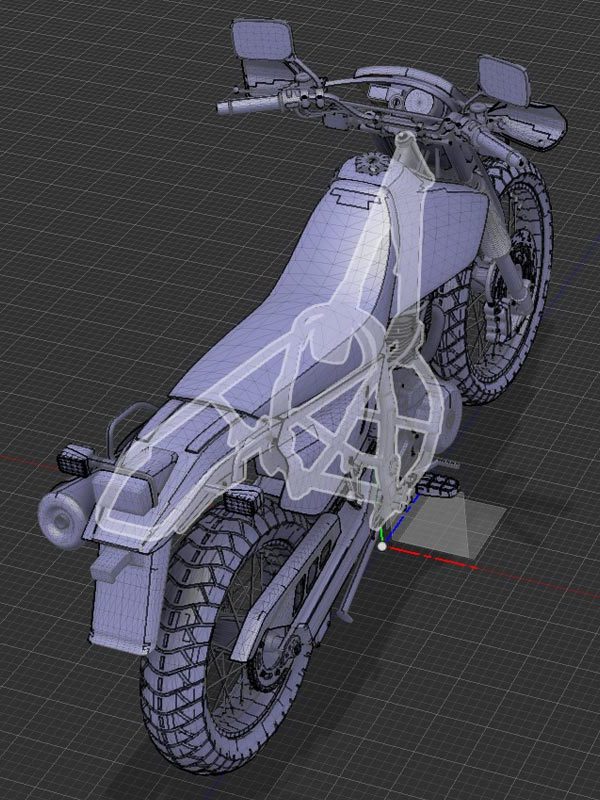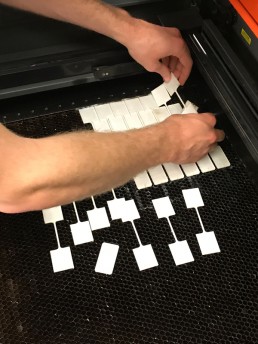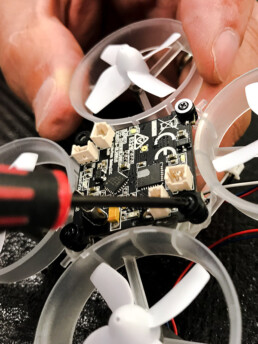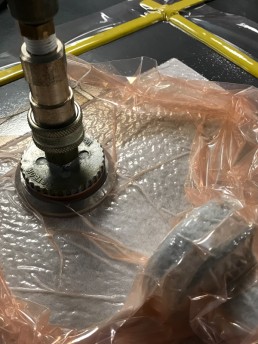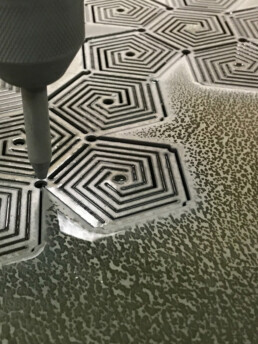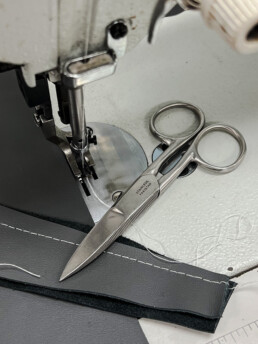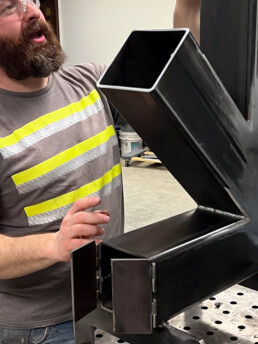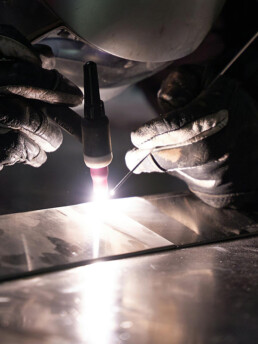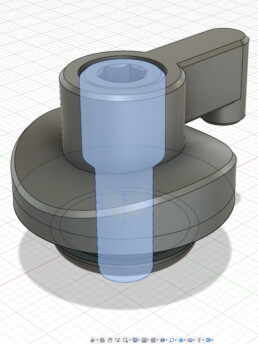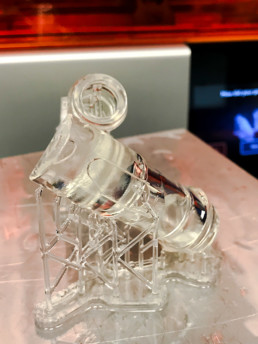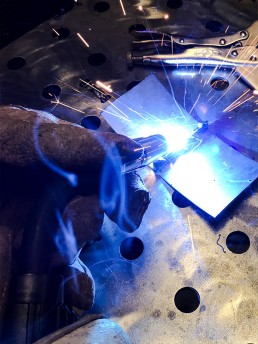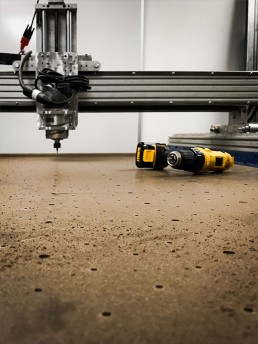CAD IN FUSION 360 | MAR 08
NEXT CLASS Saturday, March 8
10.00a to 12.00p
$50/person
This introduction to CAD prepares you to design in Autodesk Fusion 360.
Do you have an idea and want use Computer Aided Design (CAD) to work on digital 3D models? Maybe you need to be able to rapidly iterate and reconfigure your concepts as you prepare to prototype.
Whether your idea is simple or complex, a solid understanding of CAD enables you to work through a variety of design and engineering problems without the time and expense of building advanced physical prototypes.
If you want to build a solid foundation, our Introduction to CAD using Fusion 360 gets you up and running in amazingly powerful and affordable software using cloud computing so your work is available to you anywhere you have internet access. This 2-hour training introduces the Fusion 360 workspace (how to log in and set up files/folders, how to navigate models, how to access key commands), an overview of essential CAD operations (flat layout/sketching, creating solid geometries, boolean operations, extruding, etc.), and you will dive into classroom assignments to put your new knowledge to practical use.
This hands-on class focuses on basic software operation so you are comfortable digging deeper into this comprehensive tool. If you are looking to pursue a deeper understanding of CAD, look for upcoming advance classes.
Note that you will need a Fusion 360 account before you arrive. Information about how to register your account will be sent to you after you sign up for the class. There are no other prerequisites for this orientation. To register, click on the next available date (highlighted in green below) and check out through the shopping cart.
INSTRUCTOR // Eric Thomas
Having lived in most of the Western States at one point or another Eric is happy to call the PNW home. He got his BS in Mechanical Engineering and been working over 4yrs in the manufacturing industry. Previously, he was an intern for Autodesk, working under their Fusion 360 team. He has experience using a variety of 3D printing processes at most levels of industry (commercial prototyping, maker/ hobbyist, professional print shop). He served as a Makerspace Technician for several years at Portland Community College where he also taught a non-credit design and rapid prototyping class.
Eric enjoys working towards lowering the barrier of entry to designing as well as empowering people with the opportunity and resources they need to create what they are passionate about.
OVERVIEW
Computer Aided Design (CAD) software enables you to create 2D sketches and 3D models in the digital world. The ability to create simulated objects with computer accuracy has revolutionized design and drafting workflows for designers, architects, and engineers.
Just 20 years ago students in these fields were still manually drafting on paper. CAD software invites us to build our products or buildings in the world of bits rather than the world of atoms. Without material constraints design iterations happen much more quickly and cheaply. While CAD will never replace the need to create physical prototypes it can certainly help you mock up options and make early decisions much more efficiently than ever before. Whether you are exploring quick form studies, creating complex interlocking mechanisms, or making molds you will be amazed by what you can accomplish with a basic understanding of CAD operations.
Now, with the addition of Computer Aided Manufacturing (CAM) and the ability to output directly to 3D Printers, you can develop your ideas and bring them into the real world faster than ever before.
If you are interested in exploring digital 2D sketching and 3D modeling our Intro to CAD with Fusion 360 is a brilliant place to start. This crash course provides an engaging and fast paced introduction to software capabilities. In this 2-hour class we will help you leverage basic operations on powerful but inexpensive software with a practical approach you can use today to revolutionize the way you create. CAD is an indispensable tool in your design toolkit. Learn how to incorporate it into your creation workflow. We’ll cover everything you need to know.
You will get hands-on experience as you learn your way around the CAD environment. Along the way you’ll pick up tips and tricks to get better results.
ACCESS
After this introduction you’ll be prepared to log into your account on our workstations and independently explore Fusion 360 CAD. This class, or a checkout, is a prerequisite for any upcoming advanced CAD trainings.
SOFTWARE
-Autodesk Fusion 360
If this is your first class at The Facility please arrive 15 minutes early for a short safety briefing and some paperwork.
Orientations start promptly at 6:00pm.
This Orientation prepares you to safely perform basic operations on supported equipment. It is not intended to cover design concepts or comprehensive operation of this equipment. If you are interested in learning more about design or advanced equipment operation look for additional upcoming classes.
BEO Orientations at The Facility are open to anyone over 18 years old. Please feel free to pass this invitation on to others. Minimum enrollment of 5 people is required to hold the orientation.
